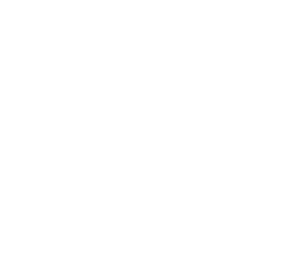
Planning and Inspections
Quick Links:
Latest Information:
Welcome to the Greene County Planning and Inspections Department. In order to better serve development in Greene County, the County has combined Building Inspections, Planning, Zoning, and GIS into one department.
Building Inspections provides the executive leadership needed to effectively conduct the business of our County Government in the areas of:
- Building Construction: Conduct plan reviews, issue permits, perform inspections and testing, and issue Certificates of Occupancy for each form of new, repaired, or altered construction in the county.
- Building Safety: Research State Statutes and Building Codes and coordinate all county department approvals to achieve a maximum of building safety for the general public whether it be in our schools, businesses, or residential homes.
- Public Awareness: Act as liaison for the public and contractors. Accumulate, document and update the public on code requirements and safety issues.
- Enforcement: Investigate complaints, fire and demolition activities; Respond to emergencies, issue abatements, cease and desist, violations, request orders of condemnation, injunctions, and fines to achieve code compliance.
Planning and Zoning develops and implements plans and policies related to land development to strengthen the long-term sustainability of Greene County. Major responsibilities include zoning administration, floodplain management, permitting, land subdivision, manufactured home park regulation enforcement, and all other aspects related to development within the County. The Planning Department also administers E-911 Address assignment, as well as computerized mapping using Geographic Information Systems (GIS) for the entire County.
GIS Mapping
For GIS Data, Information, or Assistance please contact Brandon Sutton or Daniel Grant in Planning.
Site Plans Now Required for All New Construction
Per Greene County Zoning Ordinance, Site Plans showing proposed improvements will be required for all new Residential (less than 5 acres) and All Commercial Property and performed, signed and sealed by a Licensed Surveyor or Engineer in the State of North Carolina. Site plans must be to scale (1″ = 60″ or less, may be larger if deemed necessary by the Planning Office) and should include but are not limited to: location of boundary lines and should be accurately represented with all bearings and distances shown; location of proposed improvements (house, buildings, drive, parking lots, etc.); all existing structures are to be shown; all minimum building setbacks; location of any buffers, easements or right of ways that affect proposed property; if the property is located within a flood hazard area, the site plan will require a flood statement; a statement will be required stating if there is a swine farm within 750 feet of construction; all property corners and location of proposed construction are to be marked or flagged on property and any other information that may be needed to adequately determine approval by the Greene County Planning Office, Building Inspector, or Health Department. Accessory Buildings and Additions to existing structures will not need a site plan unless determined necessary by the above departments. If there are any questions or concerns about any requirements or if a site plan is required, please contact the Greene County Planning Office.
Greene County Planning & Inspections Department
229 Kingold Blvd, Suite E
Snow Hill, NC 28580
Phone Number: 252-747-4019
Hours of Operation
Monday – Friday, 8am – 5pm
Staff
 Scott Sutton, Inspections Director
Scott Sutton, Inspections Director
Email address:
Scott.Sutton@GreeneCountyNC.gov
Phone number: 252-747-4019
——————————–
 Brandon J. Sutton, County Planning Director/Zoning Administrator/GIS Coordinator
Brandon J. Sutton, County Planning Director/Zoning Administrator/GIS Coordinator
Email address:
Brandon.Sutton@GreeneCountyNC.gov
Phone number: 252-747-4019
——————————–
 Daniel Grant, GIS Technician/Planning Assistant
Daniel Grant, GIS Technician/Planning Assistant
Email Address:
Daniel.Grant@GreeneCountyNC.Gov
Phone number: 252-747-4019
——————————–

Dylan Costello, Building Inspector
Email Address:
Dylan.Costello@GreeneCountyNC.Gov
Phone number: 252-747-4019
——————————–
Aleigha Tingen, Administration
Email Address: Aleigha.Tingen@greenecountync.gov
Phone number: 252-747-4019
Greene County
229 Kingold Blvd • Snow Hill, NC 28580
Phone: 252-747-3446 • Monday – Friday, 8:00 am – 5:00 pm

